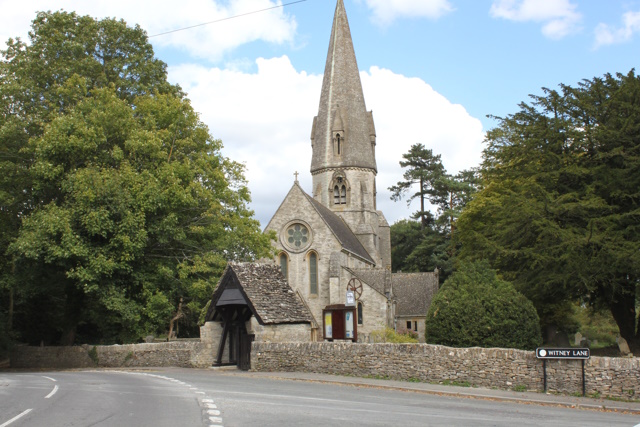


























The Church of St. Michael and All Angels, Leafield
Church. Circa 1858, tower not completed until 1874; tower rebuilt in shorter
form early C20. By Sir George Gilbert Scott. Squared coursed stone; imitation
stone tile roofs, except stone spire, 4-bay aisled nave, central tower, and
chancel. Gothic Revival style. South side: stone gabled porch to left of centre
of south aisle with 2-centred archway on columns, and 2-centred doorway on
columns with plank door, having decorative wrought-iron hinges. Paired lancets
to north and south aisles with quatrefoils above, forming cross-gables. 3-light
stone mullion windows to clerestory. 2 lancets to side-chapel to south, and to
organ chamber to north. Triple lancet with Rose window above to east end of
chancel. West end: lancets to ends of aisles. Central 2-centre arched doorway
with gabled canopy surround on shafts. 2 lancets to nave with Rose window above. The Church of St. Michael and All Angels is listed Grade II*. For more information about the listing see CHURCH OF ST MICHAEL AND ALL ANGELS, Leafield - 1367730 | Historic England. |

